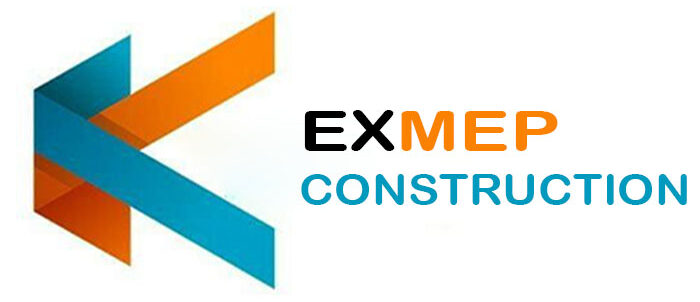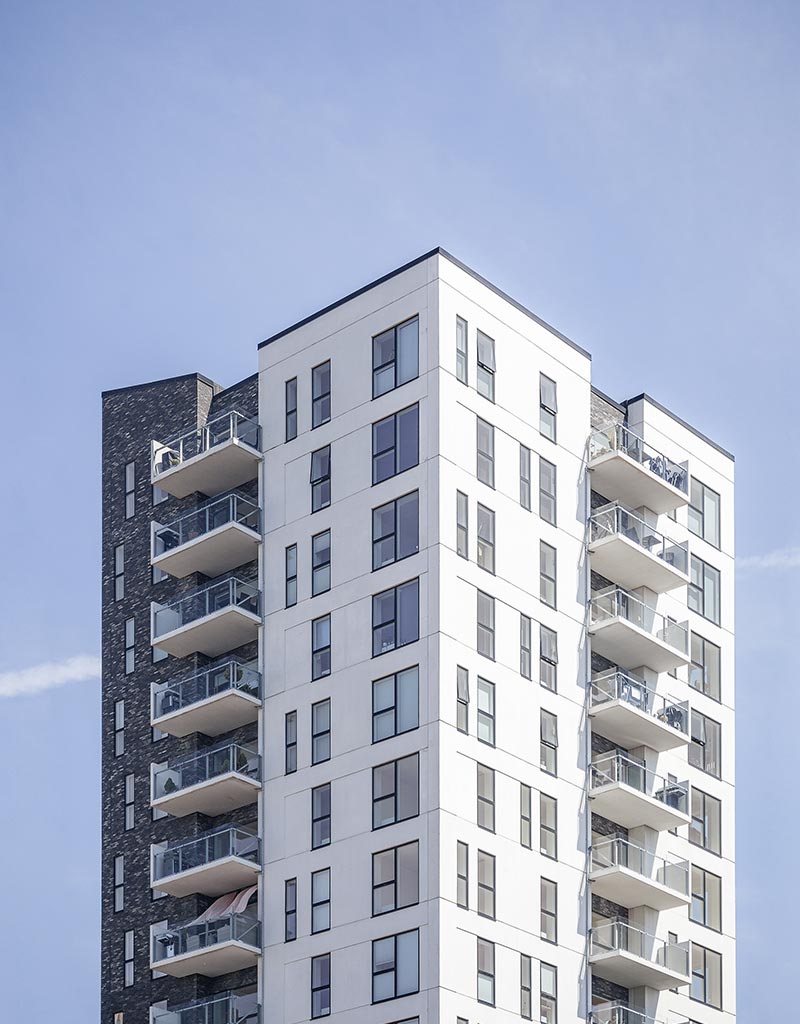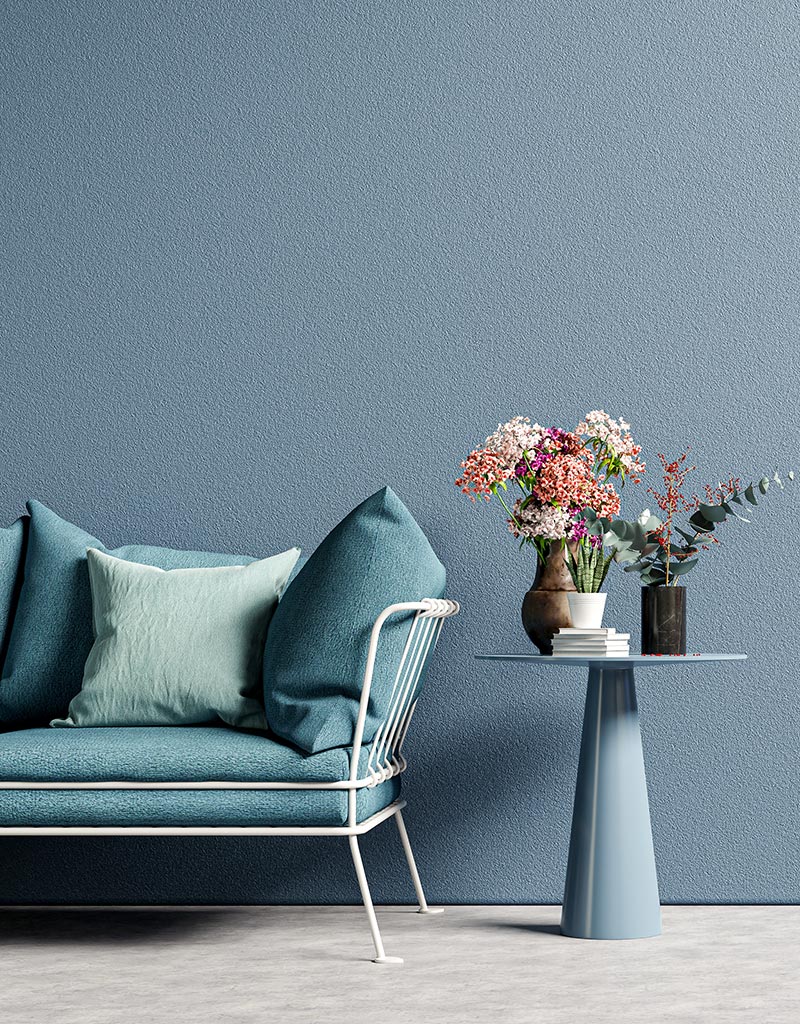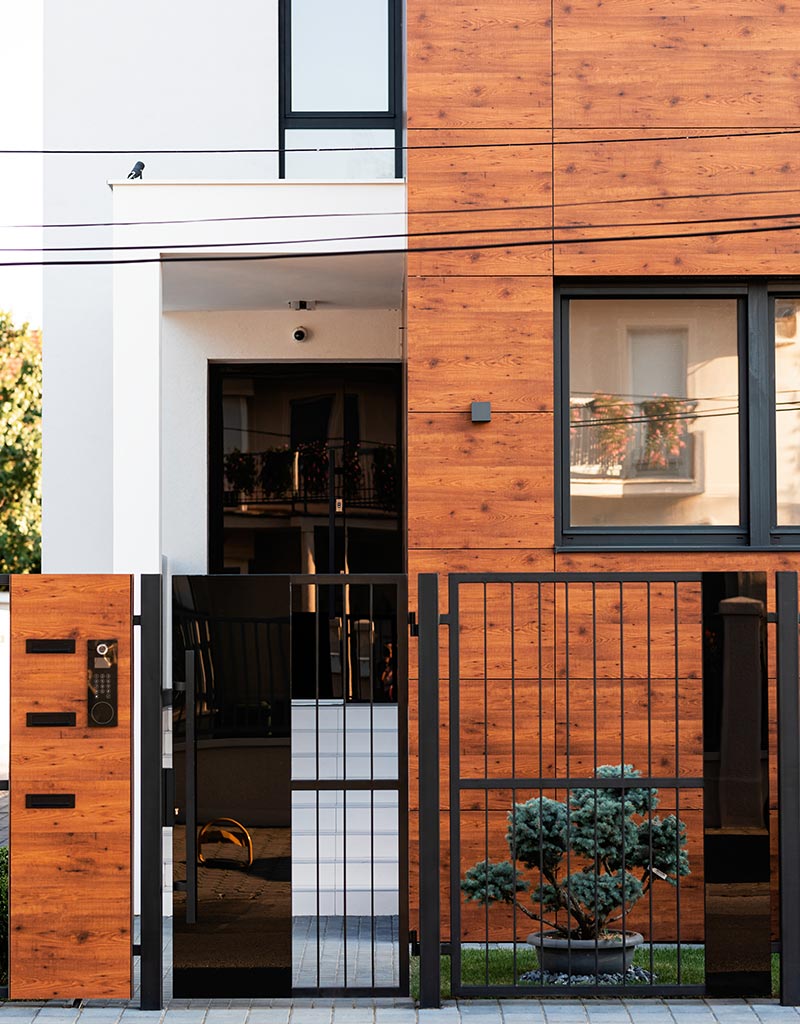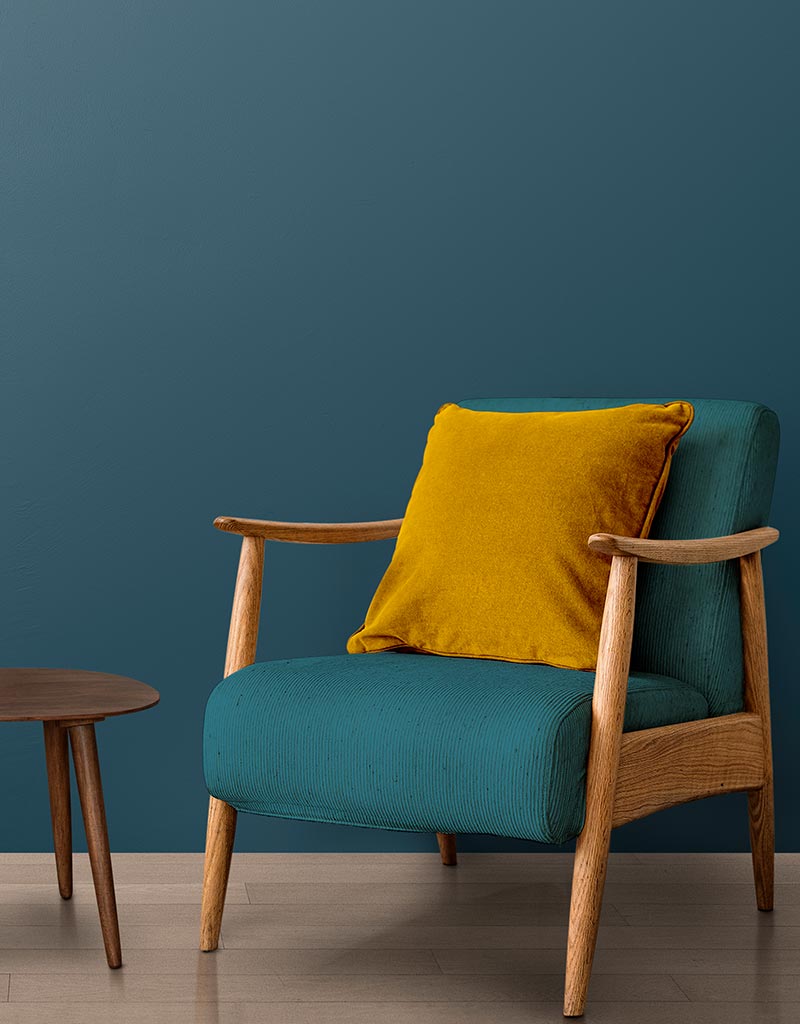A brief of
The project
Oilex Factory: – (MEP Design, Supervision)
- Location: El-Sadat city
- Project Description: Contains Receiving, preparation, extraction units, refining, flat meal store, bagging area, two administrative buildings, mosque, water treatment units, and pump station, in addition to landscape works.
- Scope of Work: Electro mechanical full design including (Radial MV design and LV design defining each MDB load, complete site electric works with conduit network, designing electric needs at hazardous areas, full detailed sketches for MCC, power panels, transformers, and distributers rooms’, ELV design for indoor units and outdoor ones like:- Sound system, Network LAN works, IPCCTV, and fire alarm design according to ECD (Egyptian Civil Defense).
- Full detailed Piping design, Fire Fighting design for all factory including hazardous area by FOAM system, Water supply system, and Drainage system.
- Area: 72350 m2 factory 12 MVA.
- Owner: Oilex group
