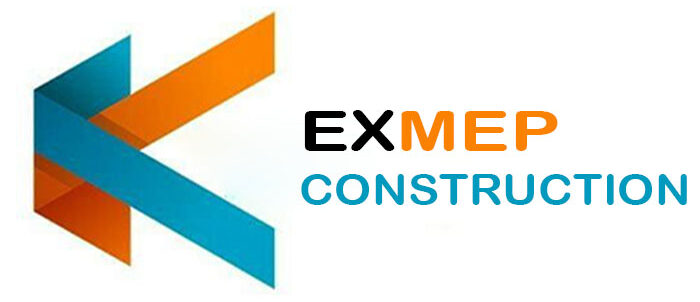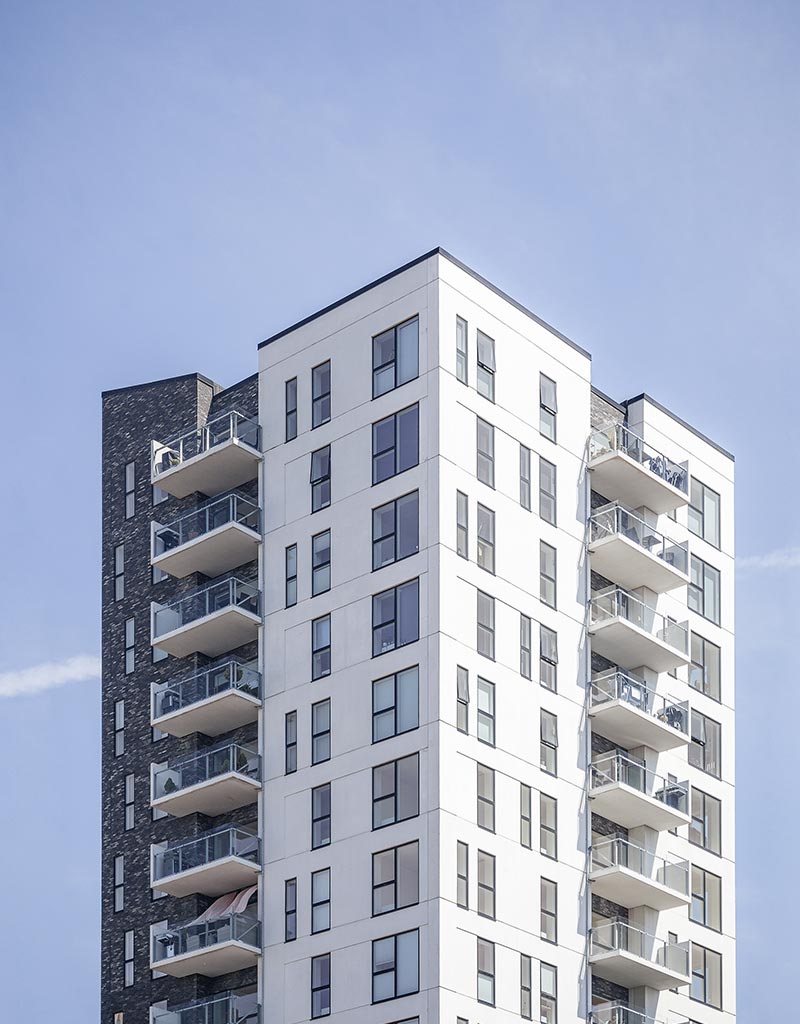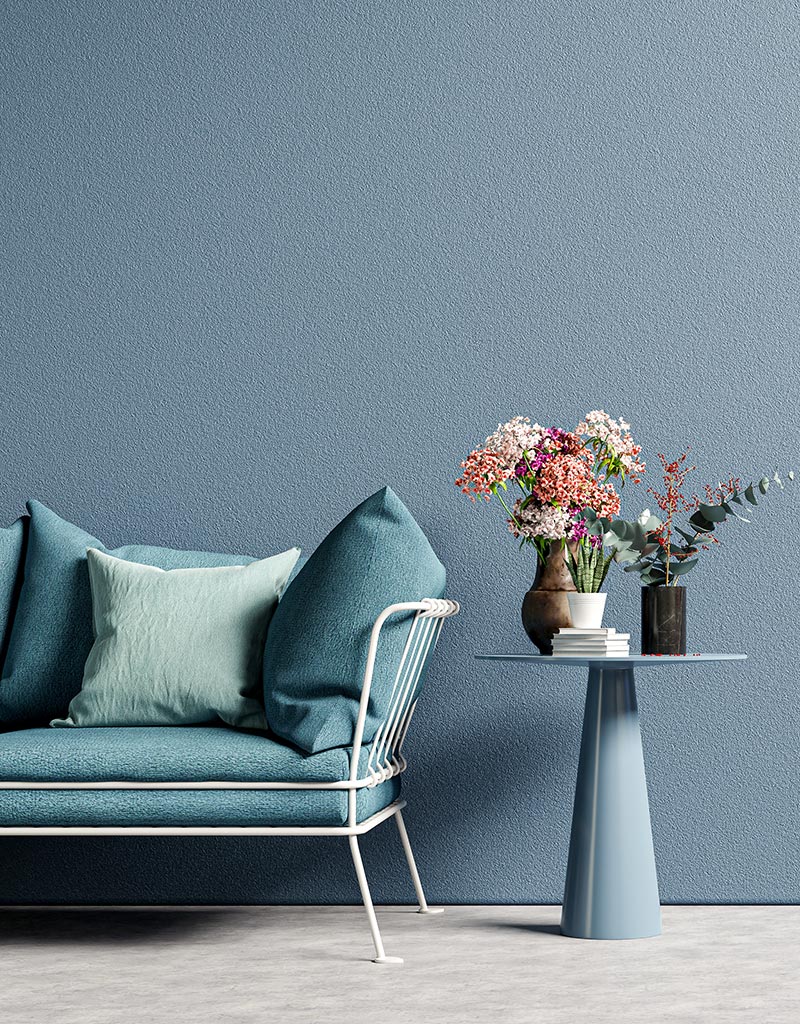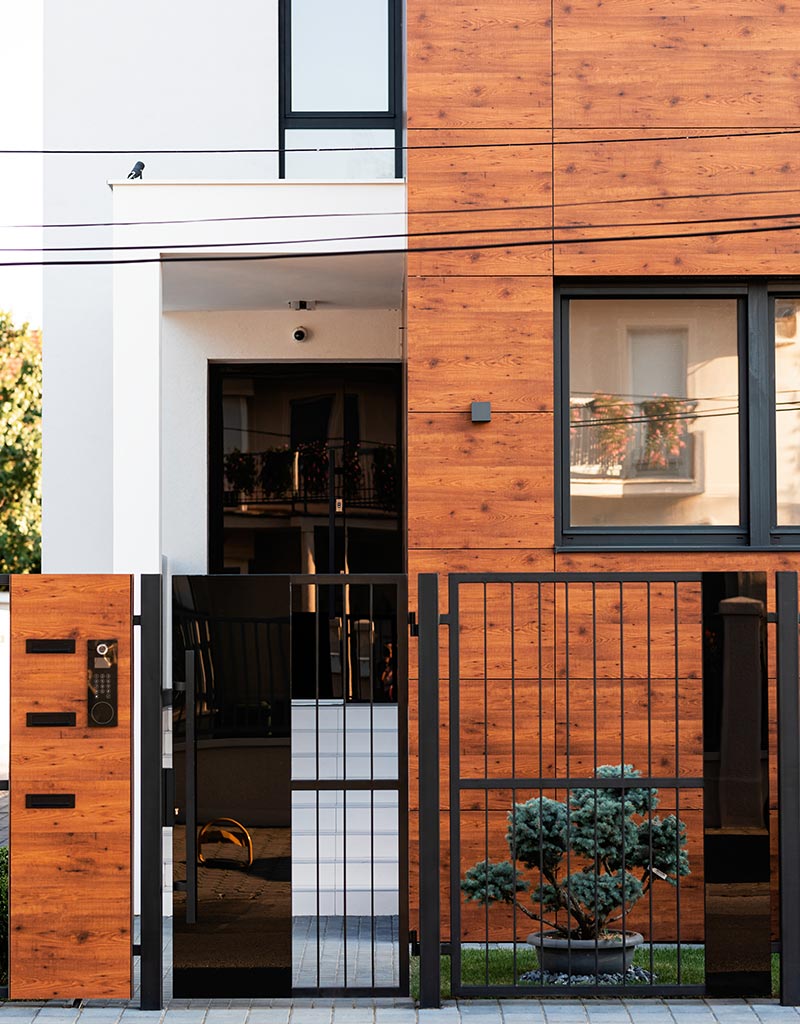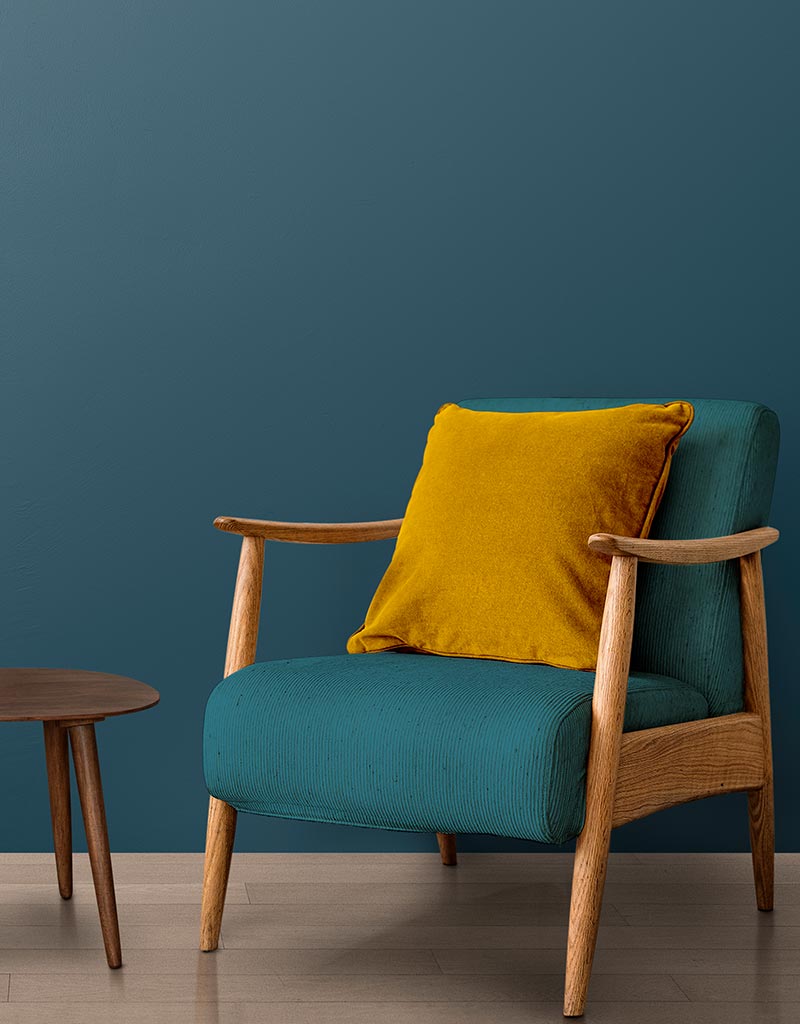A brief of
The project
Araek El Nakhil restaurant:
- Location: Jeddah – KSA
- Project Description: three floors restaurant
- Scope of Work: HVAC design by package units for three floors with decorative diffusers, by hanging ducts under raised floor, and making sure that circulating air is fresh 100%, in addition to designing water supply and drainage system, and full package of Fire Fighting works at kitchens and halls.
- Area: 2700 m2
General Consultant: African Consultant Office (ACO)
