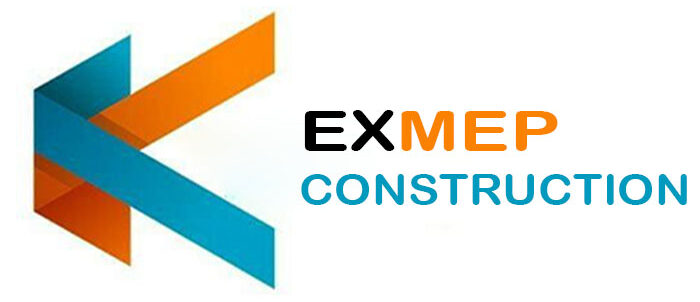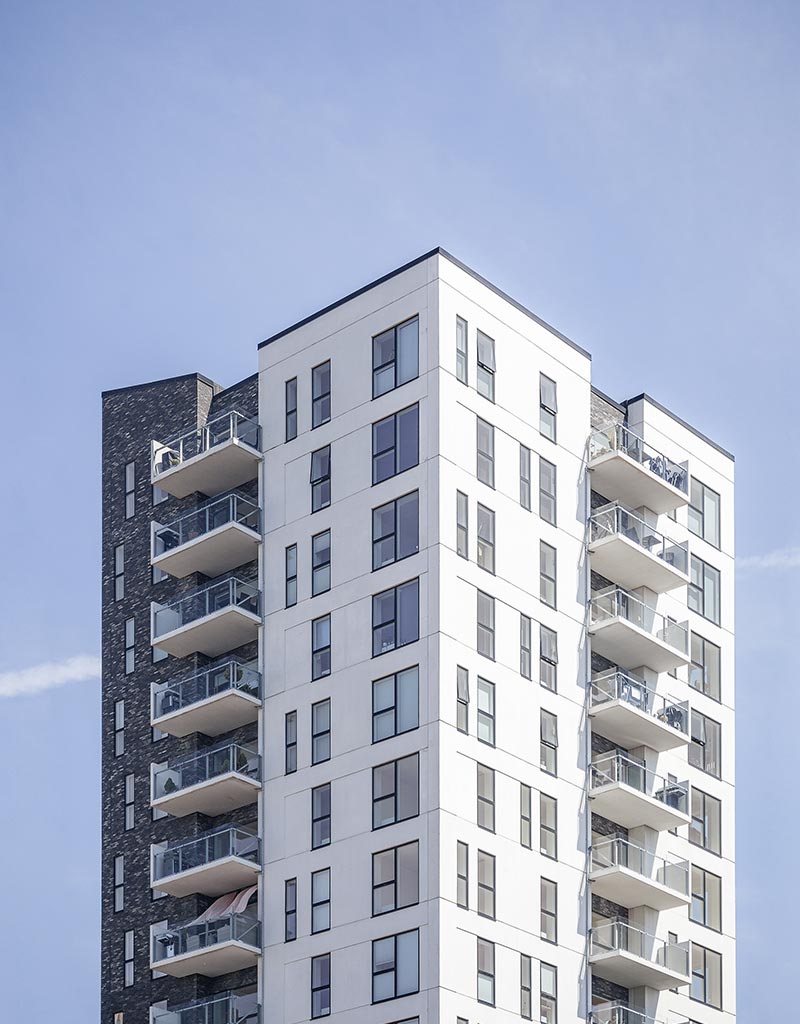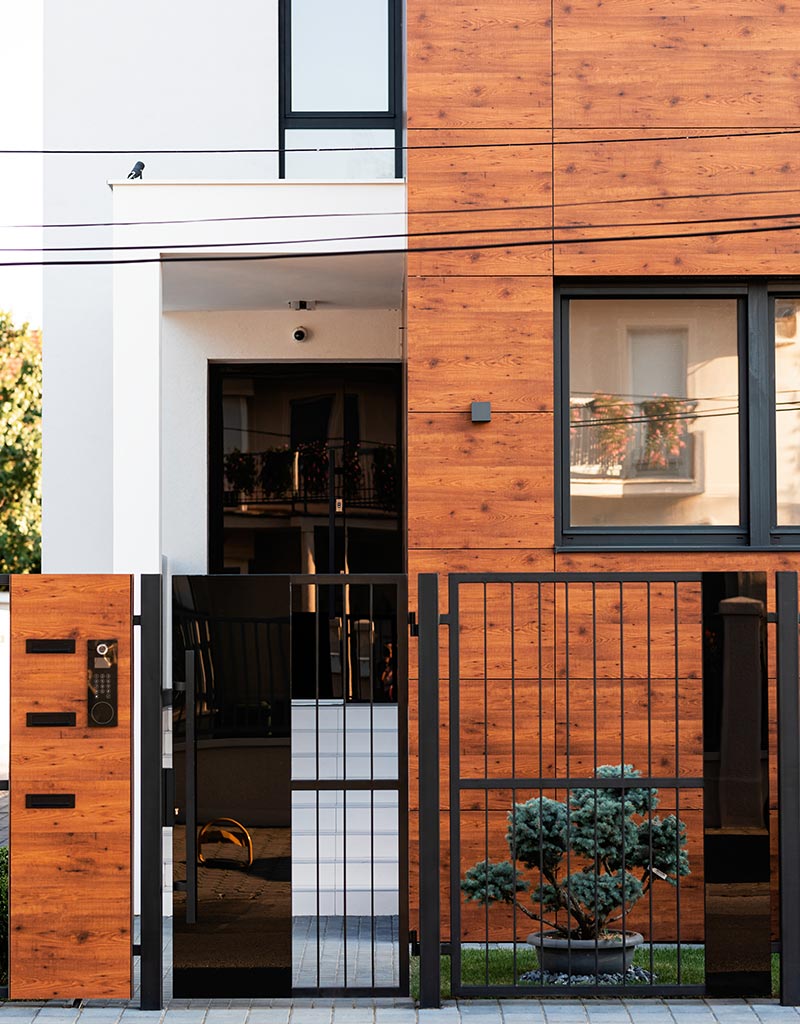A brief of
The project
Abassia Hospital Devolvement (MEP Co-ordination)
- Location: Egypt-Cairo
- Scope of Work: Electrical design including (Lighting, power system, block diagram, SLD, Load schedules, MATV, riser diagrams, Intercom, Telephone systems, and BOQ)
Mechanical design including (HVAC chiller, chilled water piping system, water supply, drainage, firefighting system and medical gas).
Site network fully detailed and calculation for plumbing, fire, irrigation and electrical work
- Area: 50000 m2, 8 building for different medical department
- General Consultant: UGCE Consultant
- Owner: Sherif Zidan




